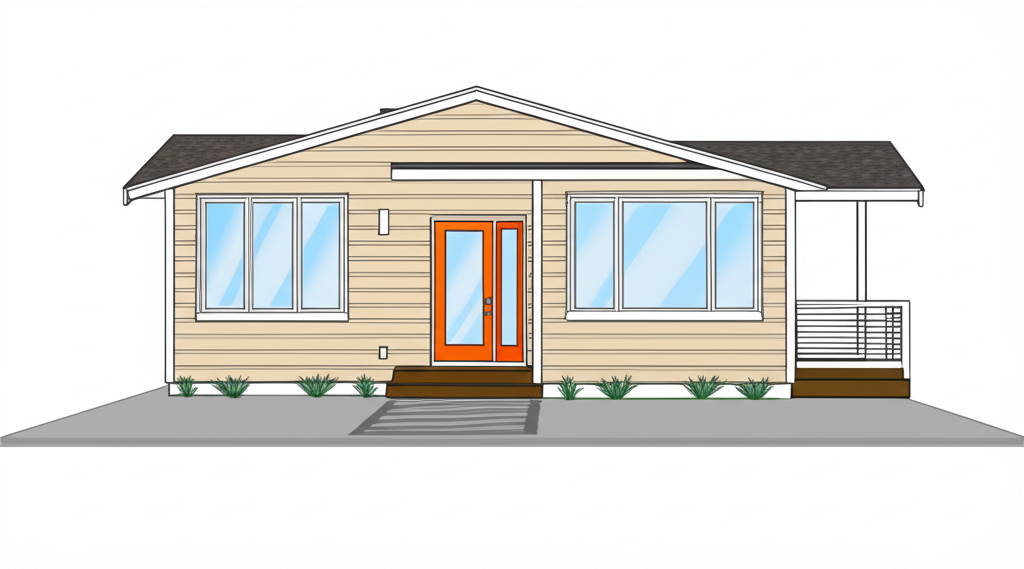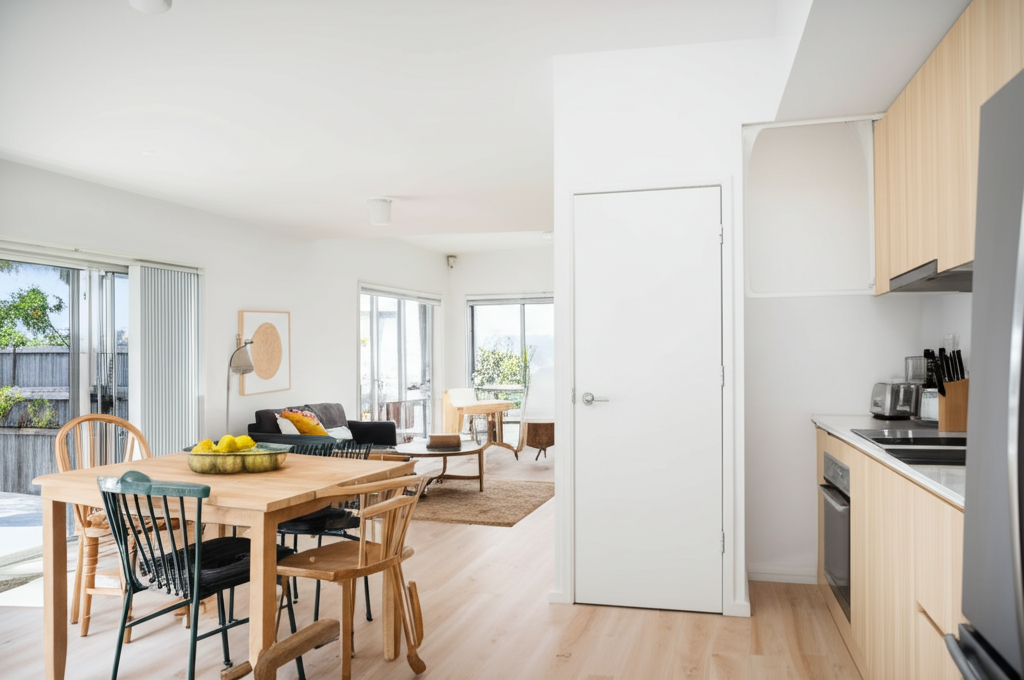AIAadu powered by SVDen corp, #1049430
The Accessible One Bedroom
Single-level, accessible 1 bedroom design with universal design principles

AIAADU


700 sq ftSquare Footage
1 BedBedrooms
1 BathBathrooms
4-6 monthsTimeline
About This Plan
The Accessible One Bedroom ADU is specifically designed with universal design principles to accommodate people of all abilities. With wider doorways, zero-step entry, accessible bathroom features, and thoughtful space planning, this ADU provides comfortable, independent living for everyone. The open floor plan and accessible features make this design perfect for aging in place or those with mobility considerations.
Interior View


Floor Plan


Features
Zero-step entry
36-inch doorways throughout
Accessible bathroom with roll-in shower
Lever door handles and faucets
Lower countertops and cabinets in kitchen
Open floor plan for easy navigation
Reinforced walls for grab bars
Motion-sensor lighting
Smart home technology package
Specifications
foundation
Concrete slab
framing
2x6 exterior walls, 2x4 interior walls
roofing
Standing seam metal roof
siding
Fiber cement with contemporary styling
insulation
R-21 walls, R-38 ceiling
windows
Dual-pane, low-E, vinyl with accessible hardware
Pricing & Timeline
Price Range
$190,000 - $230,000
Final price depends on finishes, site conditions, and options
Permitting Time
5-7 weeks
For San Jose jurisdiction
Construction Time
12-14 weeks
After permits are approved
Contact Us
Phone
(408) 345-5508
info@svden.com
Website
www.aiaadu.com
Address
San Mateo, CA