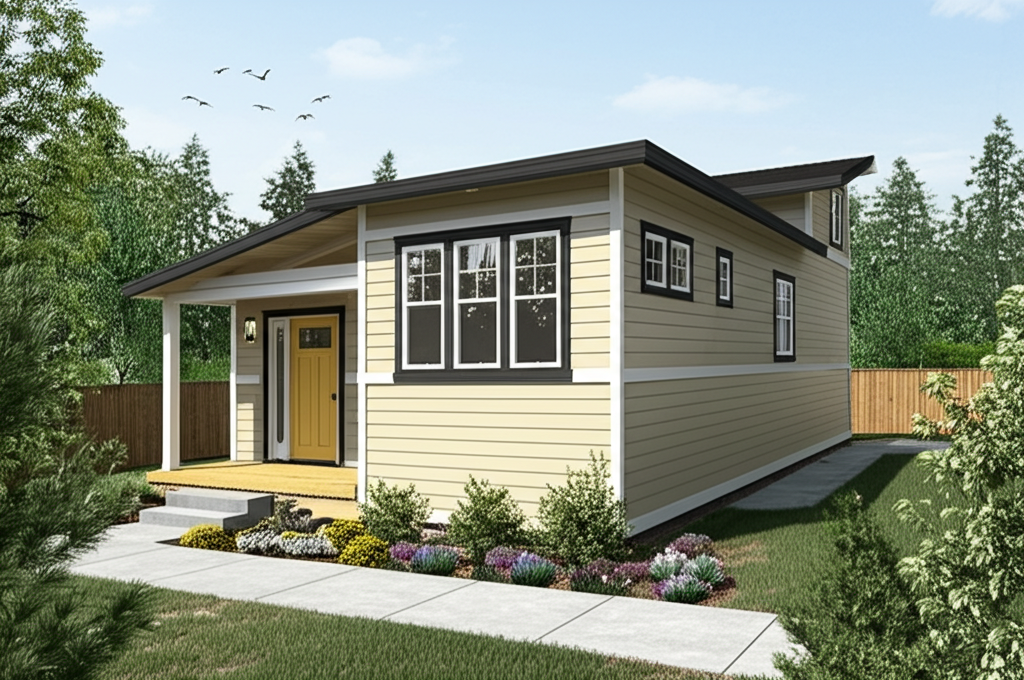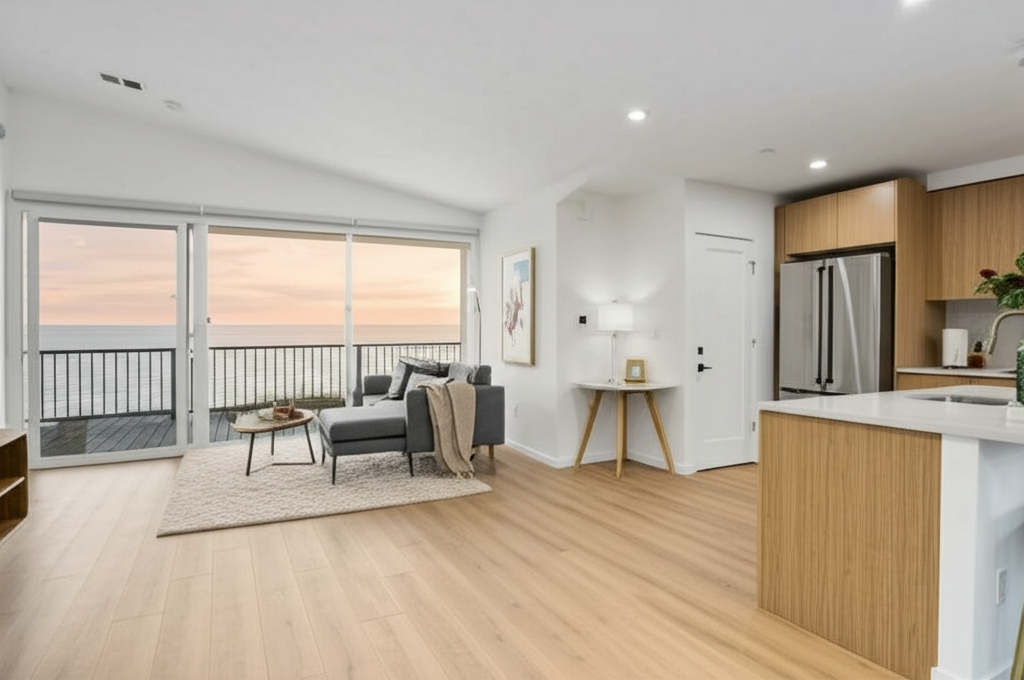AIAadu powered by SVDen corp, #1049430
The Family Unit
Spacious 3 bedroom ADU perfect for multi-generational living

AIAADU


1200 sq ftSquare Footage
3 BedsBedrooms
2 BathsBathrooms
6-8 monthsTimeline
About This Plan
The Family Unit is our largest ADU design, created specifically for multi-generational living or families needing maximum space. With three bedrooms, two bathrooms, and generous living areas, this ADU functions as a complete independent home. The thoughtful layout provides privacy while maintaining connected living spaces for family interaction.
Interior View


Floor Plan


Features
Three bedrooms with closets
Two full bathrooms
Spacious living room
Full kitchen with dining area
Laundry closet
Energy-efficient appliances
Optional covered porch or deck
Smart home technology package
Specifications
foundation
Concrete slab or raised foundation
framing
2x6 exterior walls, 2x4 interior walls
roofing
Architectural asphalt shingles
siding
Fiber cement with transitional styling
insulation
R-21 walls, R-38 ceiling
windows
Dual-pane, low-E, vinyl
Pricing & Timeline
Price Range
$320,000 - $380,000
Final price depends on finishes, site conditions, and options
Permitting Time
7-9 weeks
For San Jose jurisdiction
Construction Time
16-20 weeks
After permits are approved
Contact Us
Phone
(408) 345-5508
info@svden.com
Website
www.aiaadu.com
Address
San Mateo, CA