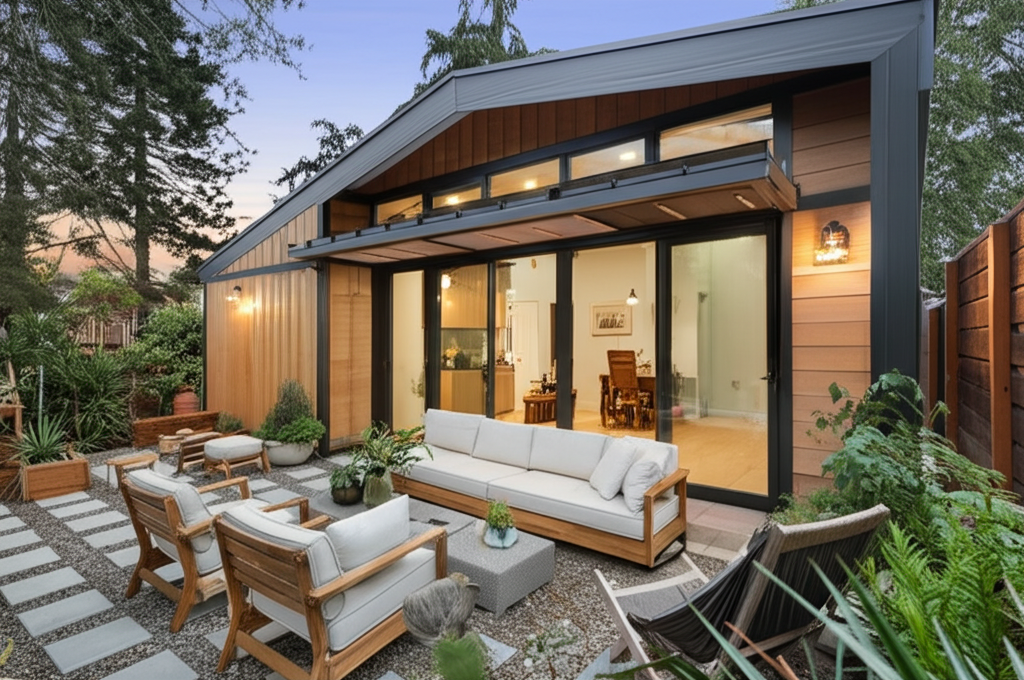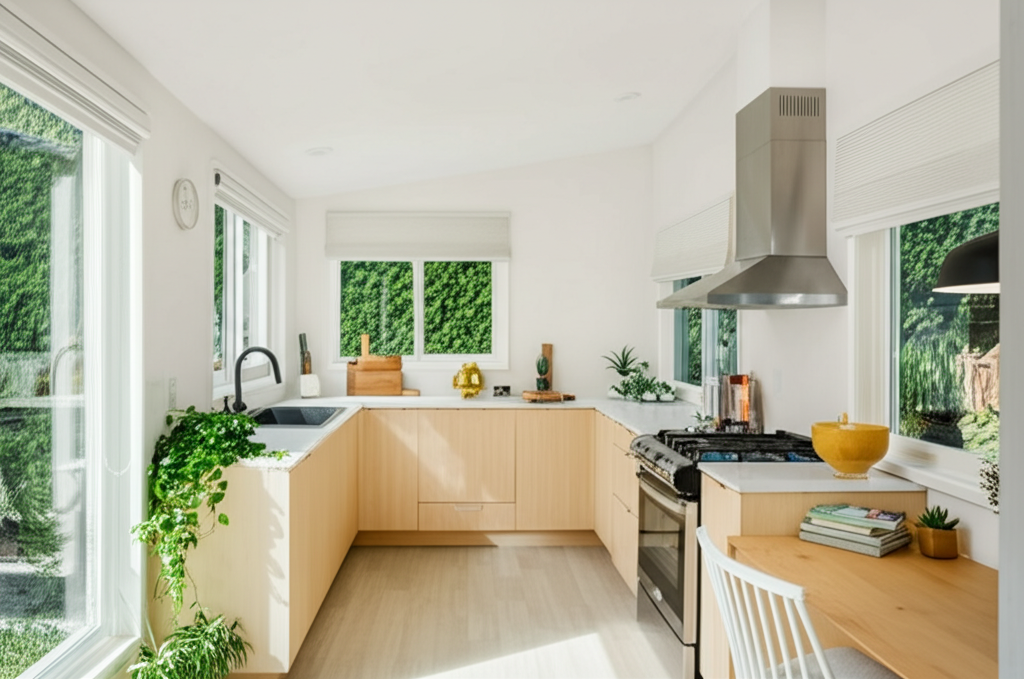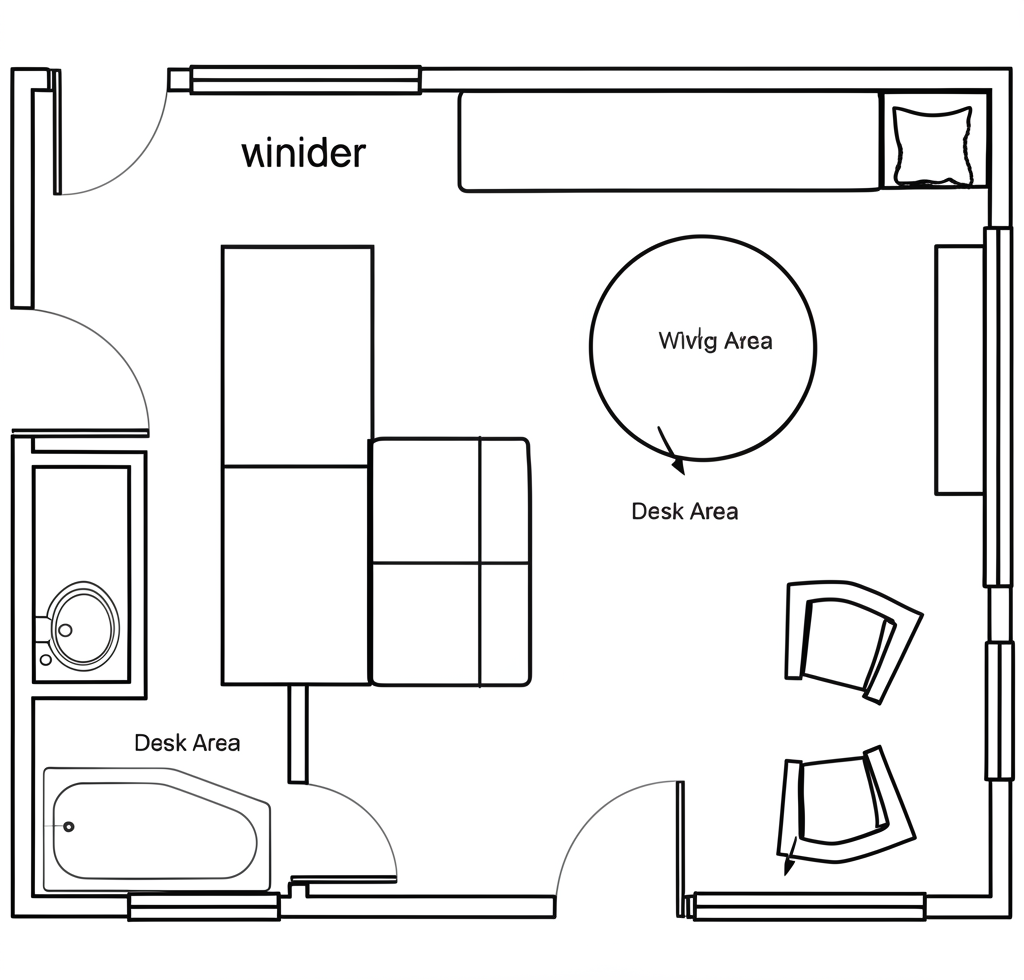AIAadu powered by SVDen corp, #1049430
The Garden Studio
Charming studio with large windows and connection to outdoor space

AIAADU


350 sq ftSquare Footage
0 BedsBedrooms
1 BathBathrooms
3-4 monthsTimeline
About This Plan
The Garden Studio is designed to blur the lines between indoor and outdoor living. With large windows and optional sliding glass doors, this studio ADU creates a seamless connection to the garden or yard. Perfect for nature lovers or those wanting to maximize their outdoor space while maintaining the comfort of a fully-equipped living space.
Interior View


Floor Plan


Features
Open concept living space
Kitchenette with essential appliances
Full bathroom with shower
Large windows on multiple walls
Optional sliding glass doors
Built-in storage solutions
Optional built-in desk/workspace
Prewired for high-speed internet
Specifications
foundation
Concrete slab or raised foundation
framing
2x6 exterior walls
roofing
Standing seam metal roof
siding
Fiber cement with garden-style detailing
insulation
R-21 walls, R-38 ceiling
windows
Large dual-pane, low-E, vinyl
Pricing & Timeline
Price Range
$110,000 - $140,000
Final price depends on finishes, site conditions, and options
Permitting Time
3-5 weeks
For San Mateo County jurisdiction
Construction Time
7-9 weeks
After permits are approved
Contact Us
Phone
(408) 345-5508
info@svden.com
Website
www.aiaadu.com
Address
San Mateo, CA