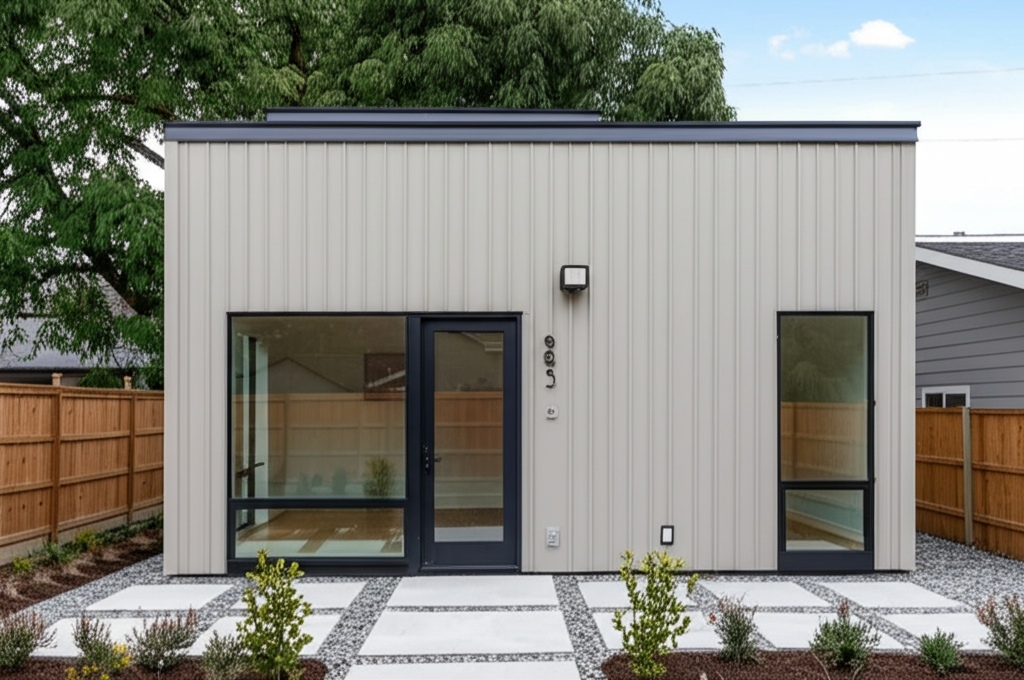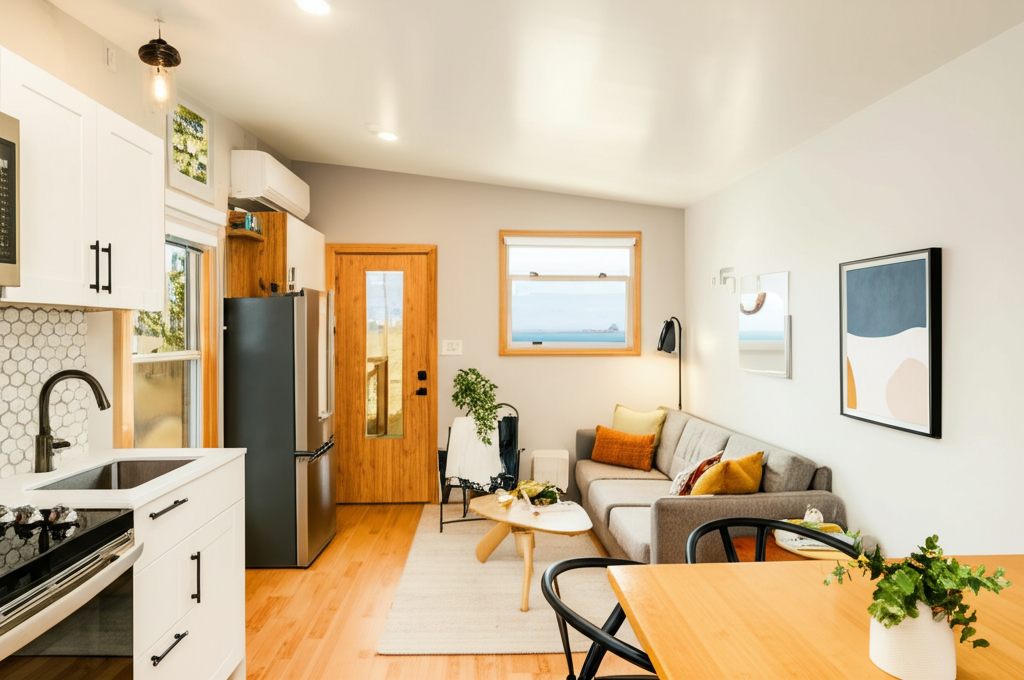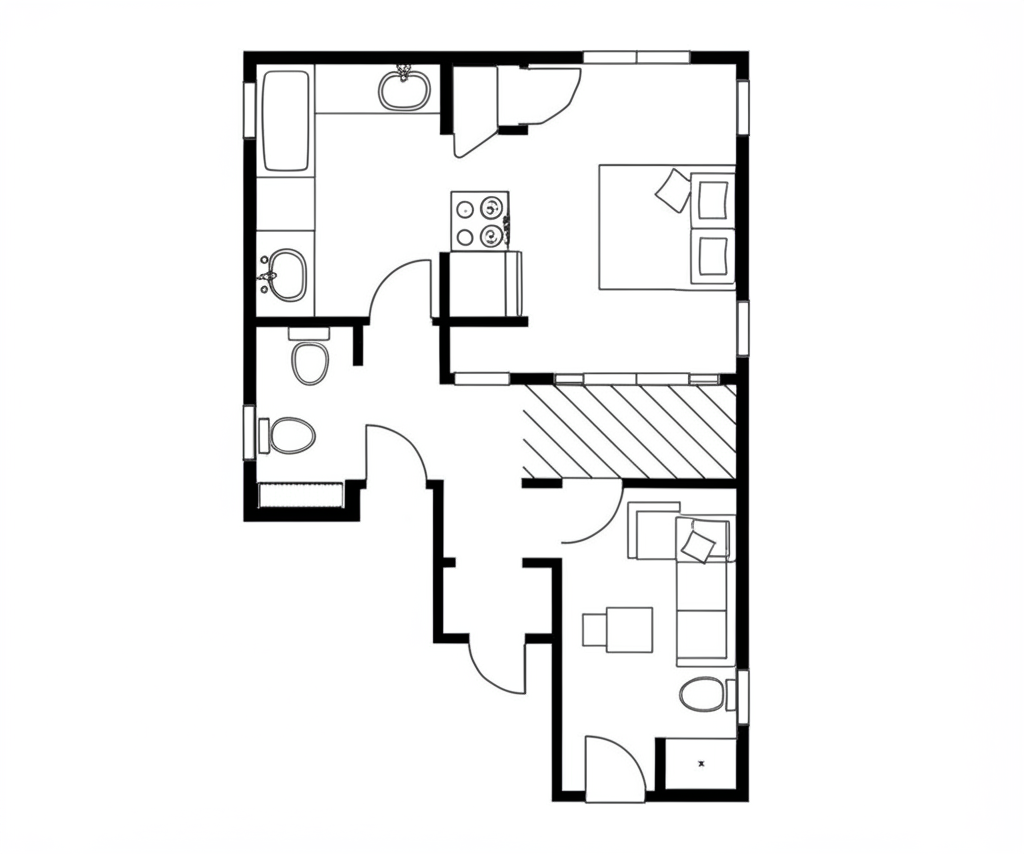AIAadu powered by SVDen corp, #1049430
The Studio
Compact and efficient studio ADU perfect for a home office or guest suite

AIAADU


400 sq ftSquare Footage
0 BedsBedrooms
1 BathBathrooms
3-4 monthsTimeline
About This Plan
The Studio is our most compact and affordable ADU option, designed to maximize functionality in a small footprint. Perfect for a home office, guest suite, or rental unit, this design features an open concept living area, full kitchen, and bathroom. Large windows and thoughtful storage solutions make this space feel larger than its square footage suggests.
Interior View


Floor Plan


Features
Open concept living space
Full kitchen with energy-efficient appliances
Full bathroom with shower
Large windows for natural light
Built-in storage solutions
Energy-efficient design
Optional murphy bed
Prewired for high-speed internet
Specifications
foundation
Concrete slab or raised foundation
framing
2x6 exterior walls, 2x4 interior walls
roofing
Standing seam metal roof
siding
Fiber cement and architectural panels
insulation
R-21 walls, R-38 ceiling
windows
Dual-pane, low-E, vinyl
Pricing & Timeline
Price Range
$120,000 - $150,000
Final price depends on finishes, site conditions, and options
Permitting Time
4-6 weeks
For San Mateo County jurisdiction
Construction Time
8-10 weeks
After permits are approved
Contact Us
Phone
(408) 345-5508
info@svden.com
Website
www.aiaadu.com
Address
San Mateo, CA